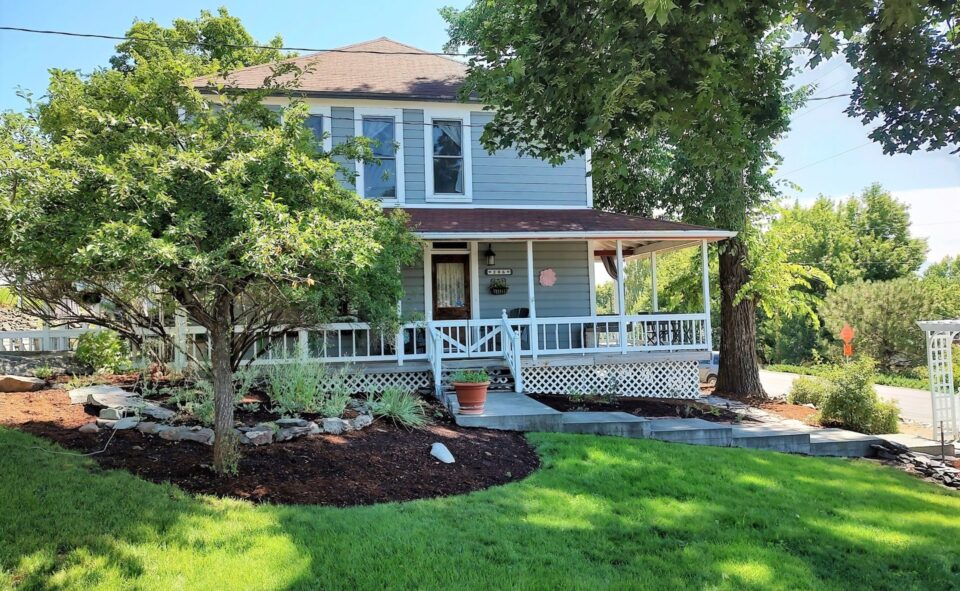-
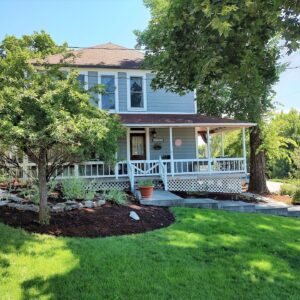 43 Images
43 Images -
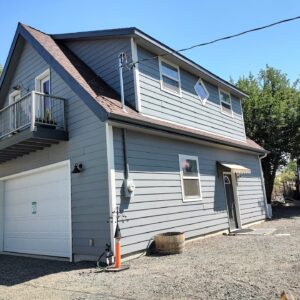 43 Images
43 Images -
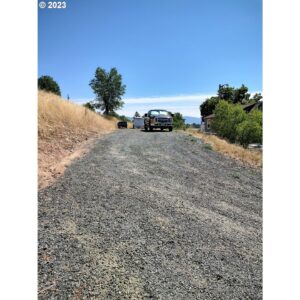 43 Images
43 Images -
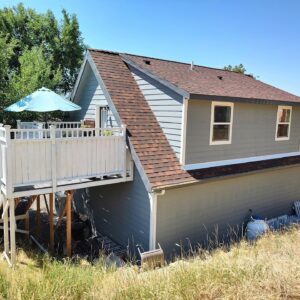 43 Images
43 Images -
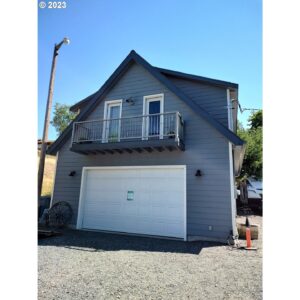 43 Images
43 Images -
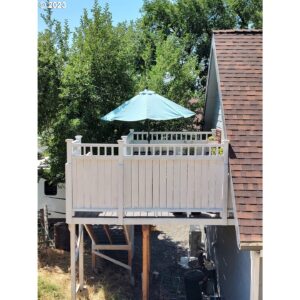 43 Images
43 Images -
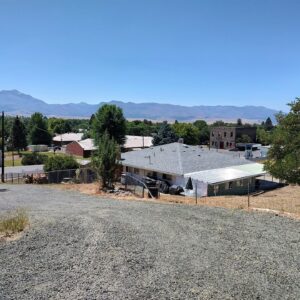 43 Images
43 Images -
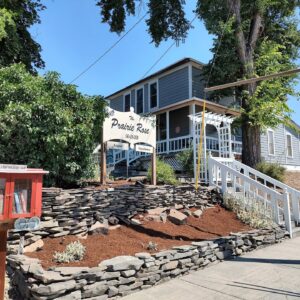 43 Images
43 Images -
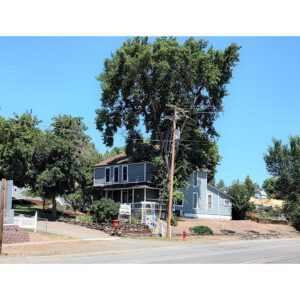 43 Images
43 Images -
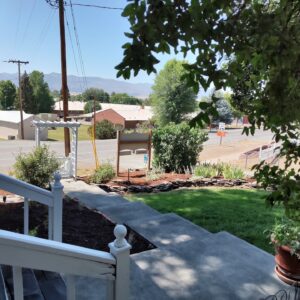 43 Images
43 Images -
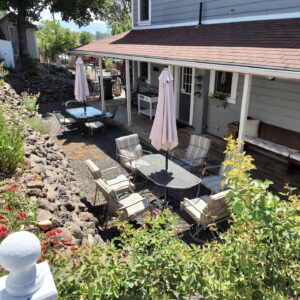 43 Images
43 Images -
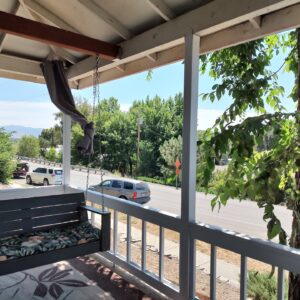 43 Images
43 Images -
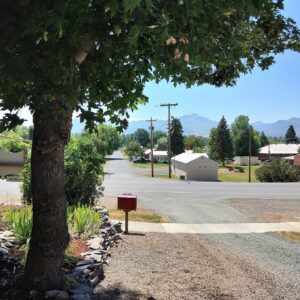 43 Images
43 Images -
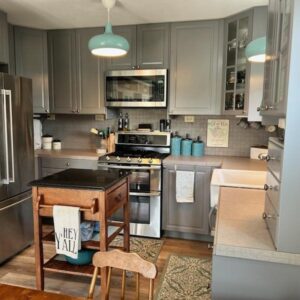 43 Images
43 Images -
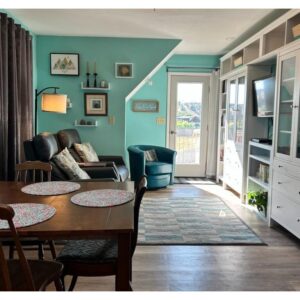 43 Images
43 Images -
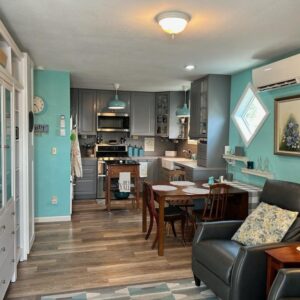 43 Images
43 Images -
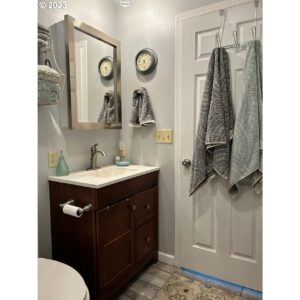 43 Images
43 Images -
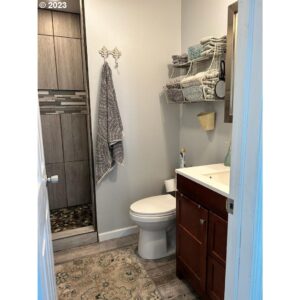 43 Images
43 Images -
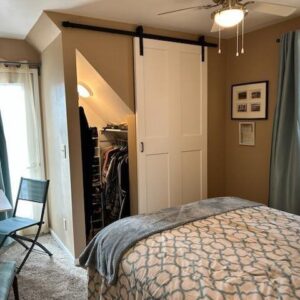 43 Images
43 Images -
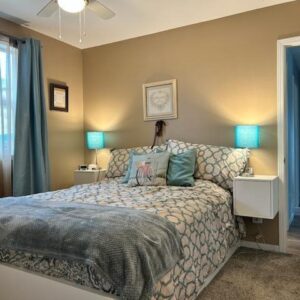 43 Images
43 Images -
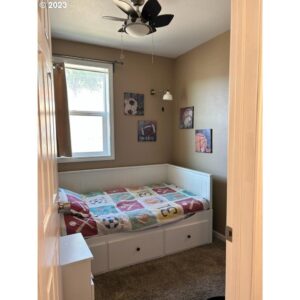 43 Images
43 Images -
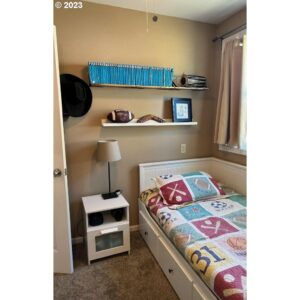 43 Images
43 Images -
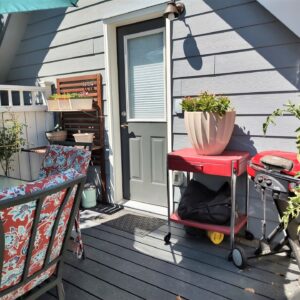 43 Images
43 Images -
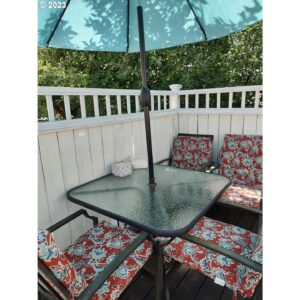 43 Images
43 Images -
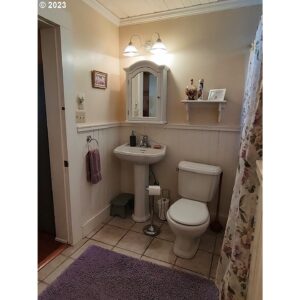 43 Images
43 Images -
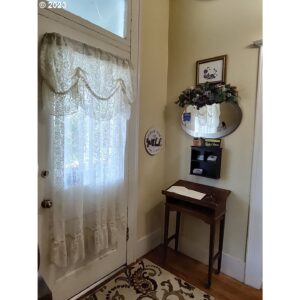 43 Images
43 Images -
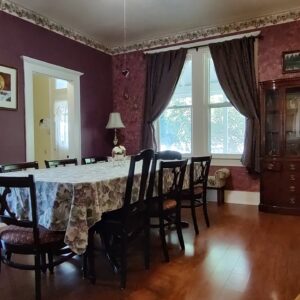 43 Images
43 Images -
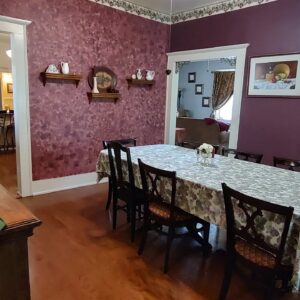 43 Images
43 Images -
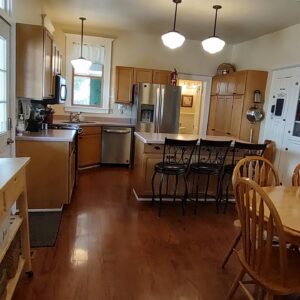 43 Images
43 Images -
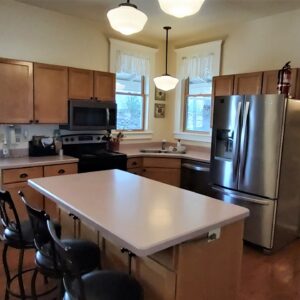 43 Images
43 Images -
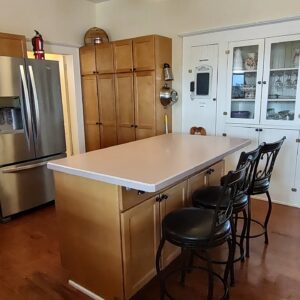 43 Images
43 Images -
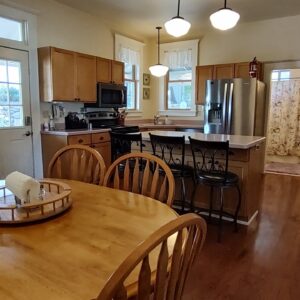 43 Images
43 Images -
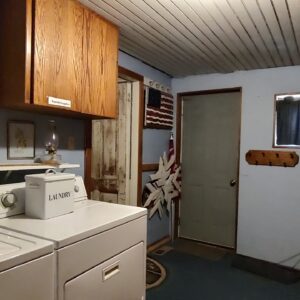 43 Images
43 Images -
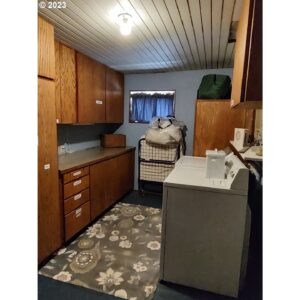 43 Images
43 Images -
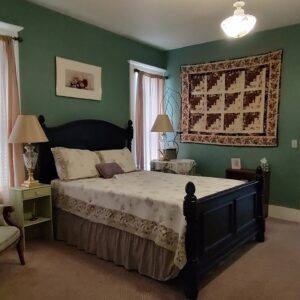 43 Images
43 Images -
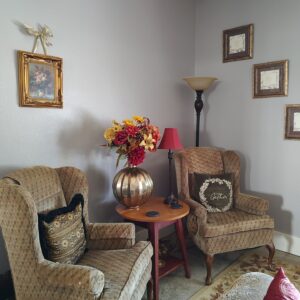 43 Images
43 Images -
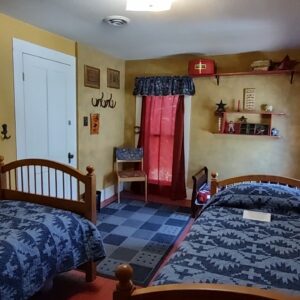 43 Images
43 Images -
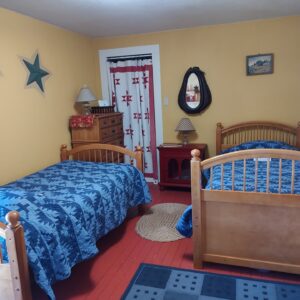 43 Images
43 Images -
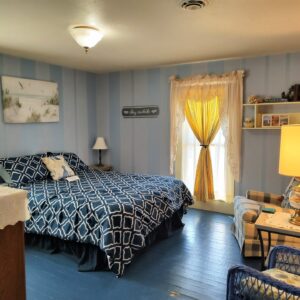 43 Images
43 Images -
 43 Images
43 Images -
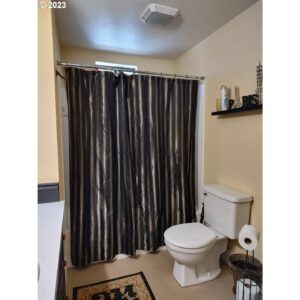 43 Images
43 Images -
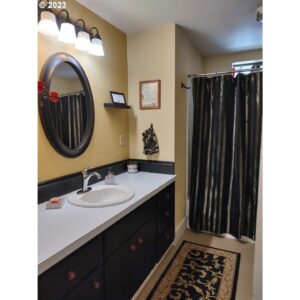 43 Images
43 Images -
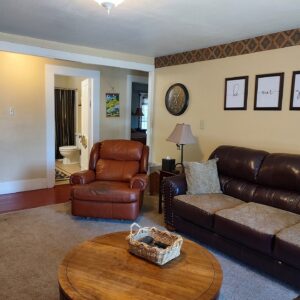 43 Images
43 Images -
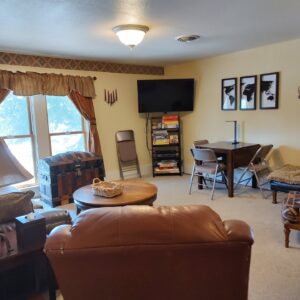 43 Images
43 Images -
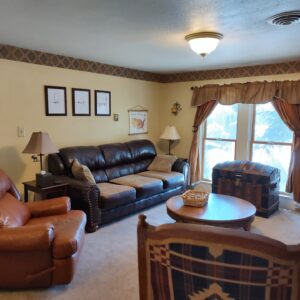 43 Images
43 Images -
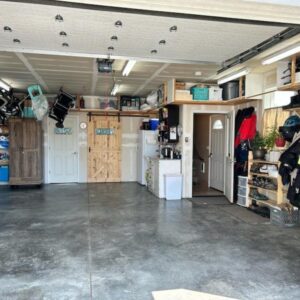 43 Images
43 Images -
 43 Images
43 Images -
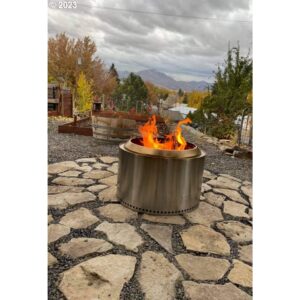 43 Images
43 Images
206 NE Front St. Prairie City, OR 97869 - $675,000
Status: Active
Residential 0.45 +/- Acres
Office# 3609R | RMLS# 23055636
Bedrooms: 6
Bathrooms: 3
Square Footage: 2920
Year Built: 1889
Estimated Taxes: $2120.27
View: city,mountain,valley
School District: Prairie City
| Located near the heart of Prairie City with majestic Mtn. views. This property includes 2 houses. One has been used as a VRBO for 10+ years with excellent success & reviews and the apartment over a garage was built between 2016-2018. Either live in the Main house & rent the apartment or live in the apartment and continue to use the main house as a VRBO The choice is yours. The main house, built in 1889 has lovingly been remodeled over the past 29 years to restore the old time charm but with some modern updates. This 2200 sq.ft. home features an updated kitchen with new appliances in 2023, built in cupboards, an island & small dining area. A full bathroom, laundry room & bedroom are also on the main floor. Enjoy a large family dinner in the formal dining room that will seat 8-10 people, when you’re ready to relax, retire to the sitting room/library and take in the breathtaking Mt. views or wander out onto the covered deck & relax in the swing. If you get chilly, then make your way to the smokeless firepit in the garden area and marvel at the views from there. The second story includes 3 bedrooms that feature different areas of Oregon such as the Oregon Coast, Eastern Oregon & the Willamette Valley. The upstairs bathroom gives salute to the Eiffel Tower, which was built the same year as this house. Take advantage of the Family Room upstairs which features movies, puzzles & boards games to reconnect with family. The apartment over the garage in the back of the property is 720sqft on each level. The bottom features 2 car garage, laundry room & spacious pantry area with lots of storage. The upstairs is a well designed open concept kitchen, dining room & living room area with decks on both sides. You’ll find 2 bedrooms & 1 bathroom with plenty of space saving functionality & storage. City services, heat pump for heating & cooling. RV hookups, additional parking, possible 3rd story bedroom, garden, fruit trees, fiber wifi, pasture, Lots of recreational opportunities. |
Building Interior Features
- Bi-oven
- Dishwasher
- Hardwood Floors
- Island
- Lam-floors
- Laundry Room
- Pantry
- Refrigerator
- W/w Carpet
- Washer/dryer
- separate living quarters
Building Exterior Features
- Covered Deck/patio
- Heat Pump
- Rv Hookup
- Rv Parking
Lot/Land Features
- Garden
- Sprinkler System
- Toolshed
- Yard
Offered By
Traci Frazier, Principal Broker,ABR,PSA,CREN,MRP | 541-575-2121

